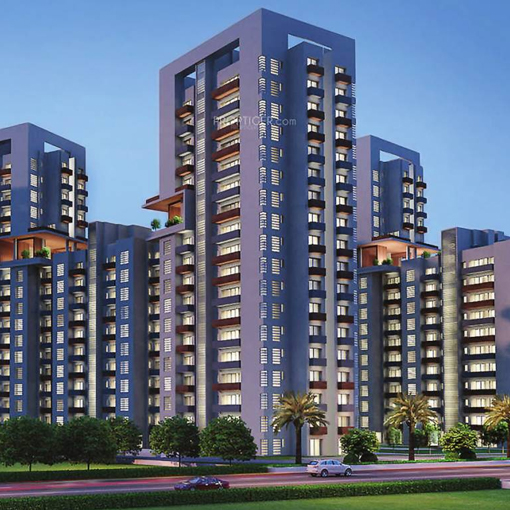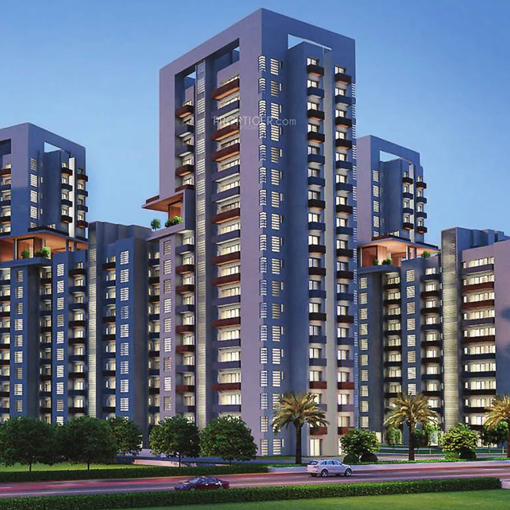Overview
Welcome to Winter Hills, set against the scenic and dramatic backdrop of Aravalis. A veritable garden retreat tucked away from the hustle and bustle of Modern Gurgaon, your home is nestled amidst picturesque gardens, ablaze with blossoms and characteristic of the seasons. Winter Hills highlights amenities at par with international standards, be it the neighborhood club with spaces for indoor social activity or the fitness area with health club & gymnasium. In addition recreational sections like banquet hall, restaurant, play rooms, all become an integral part of the development. To add value is the expansive swimming pool & the kid's pool. It consists of everything modern that plush residences in this class of affordable luxury, have not hitherto displayed. Proposed Metro Station is just 1 km from the site. Toll gate is being proposed to be moved to KMP expressway in near the future. Widening work of NH8 is in progress.
Amenities
-

Sports Club
-

Highspeed Elevators
-

Gym
-

Swimming Pool
-

Club House
-

Kids Pool
Specification
| Living / Dining / Lobby | Floor - Imported Marble | Walls & Ceiling - Pleasing shades of Plastic Emulsion and OBD |
|---|---|
| Balconies | Floor - Anti-skid Ceramic tiles | Walls & Ceiling - External Paint |
| Misc | Intercom - Provision Only | AC - One in each room/area |
| Servant Room | Floor - Ceramic Tiles | Walls & Ceiling - OBD |
| Doors | Wooden Frame with Painted/Polished | External doors & Windows - Aluminium/UPVC | Hardware - SS Hinges, Main door lock, Bed room & toilet ( cylindrical lock ) |
| Recreational Facilities | Exclusive club with Swimming Pool, Jogging Track, Multipurpose Hall, Change Rooms, Sauna & Gymnasium |
| Kitchen | Modular Kitchen - Laminated Modular Kitchen | Walls - Ceramic Tiles up to 7 on all walls & paint above | Floor - Anti-skid | Counter - Granite Stone | Fitting/Fixture - CP Fitting of Parryware or Equivalent | Sink - SS Sink with drain board & single swivel spout | Other - RO Unit, Exhaust Fan, Hob & Chimney | Other - RO Unit, Exhaust Fan, Hob & Chimney |
| General | Lift Lobby Flooring - Combination of Indian Marble/Granite | Lift Lobby Walls - Combination of Indian Marble/Granite | Common Areas Flooring - Combination of Indian Marble/Granite | Staircase Flooring - Kota Stone on Risers & Tread | Security Systems - Secured Gated community & CCTV for entrance lobby at ground floor | Power Back-up - DG back-up |
| Toilets | Walls - Ceramic Tiles up to 7 on all walls & paint above | Floor - Anti Skid Ceramic Tiles | Counter - Granite Stone | Fitting/Fixture - Shower Enclosure in master bedroom, CP fittings, EWC, Washbasin, Health Faucet ( Parryware or equivalent ) |
| Bedrooms | Floor - Laminated Wooden Floor and Indian marble in bedrooms | Walls & Ceiling - Pleasing shades of Plastic Emulsion and OBD | Wardrobes - Modular Cupboards |
| Electrical | Geyser - One in each toilet with 15 Litre Capacity | Light Fixture - Bracket Light in all rooms | Exhaust Fan - One in each toilet & kitchen |
Location
Gallery
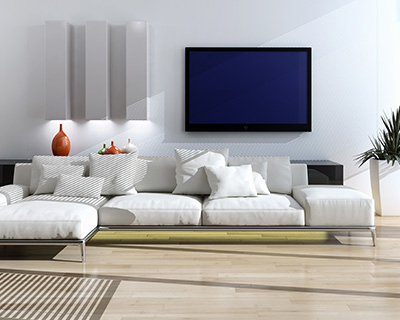
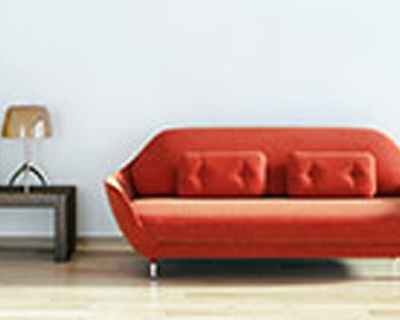
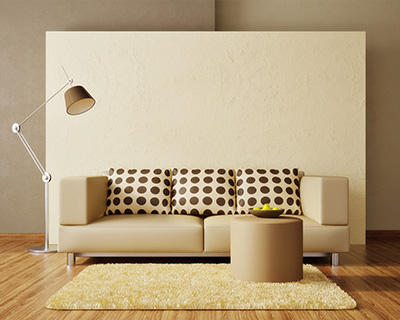
Floor Plans
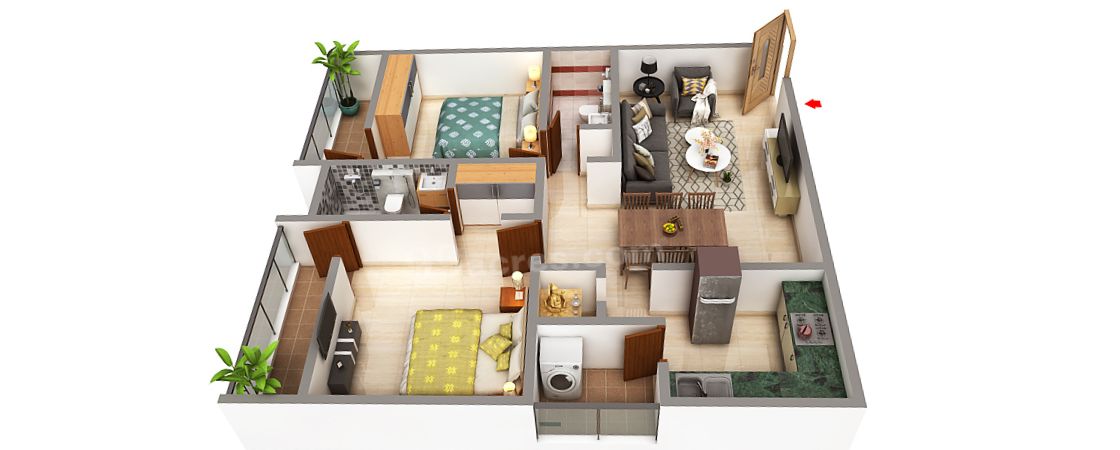
3 BHK Apartments


